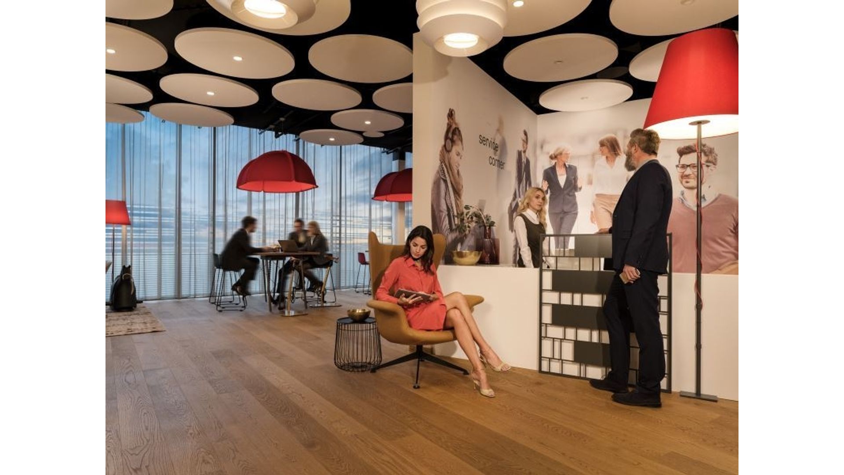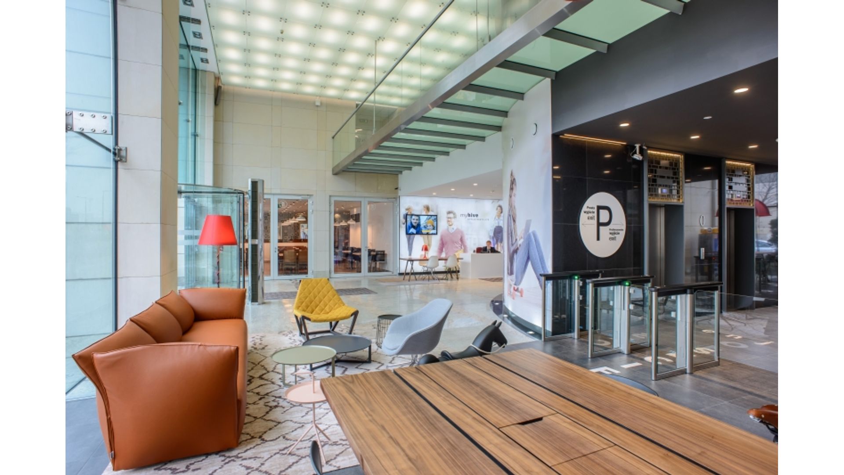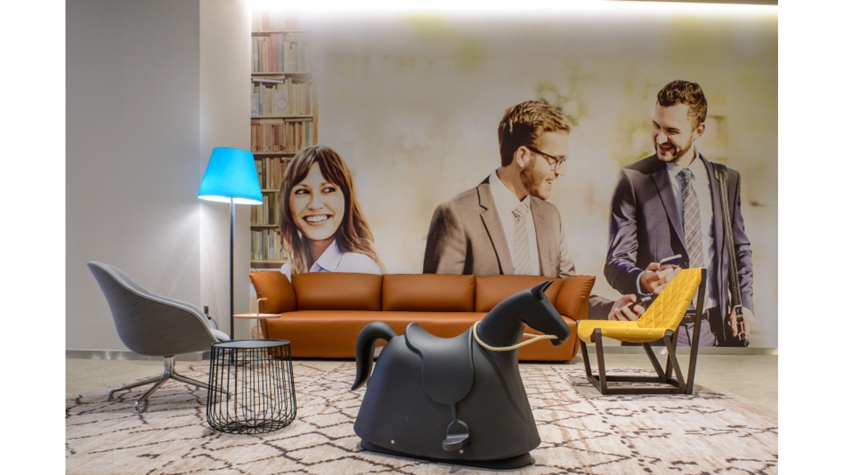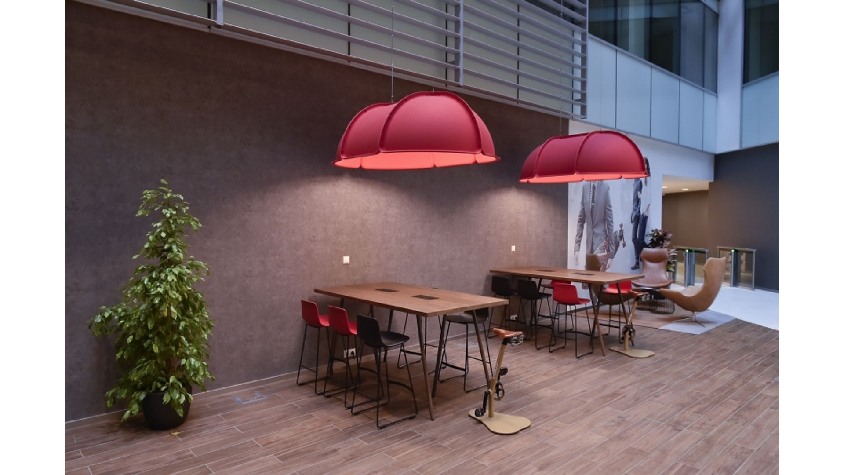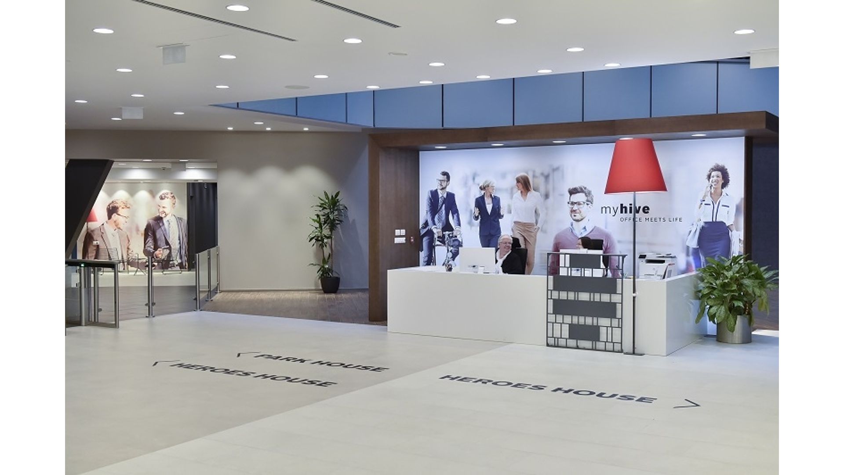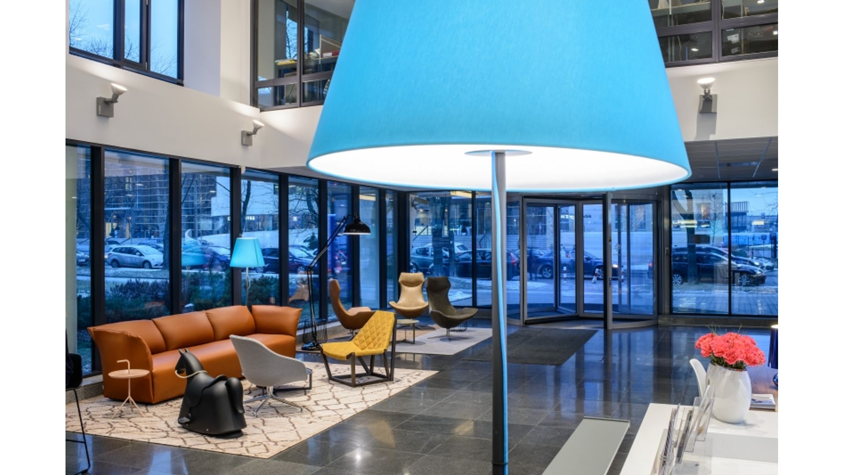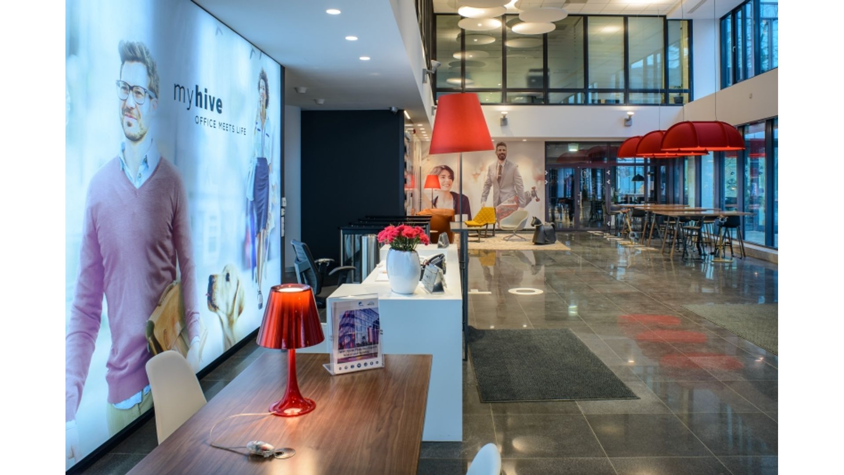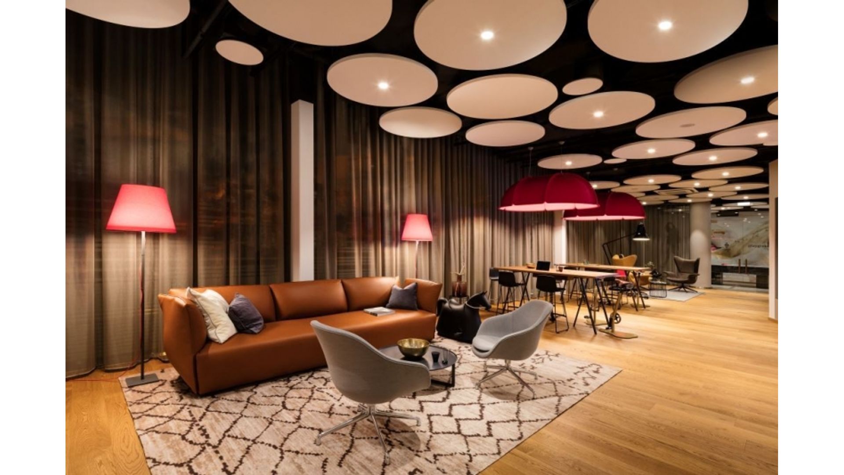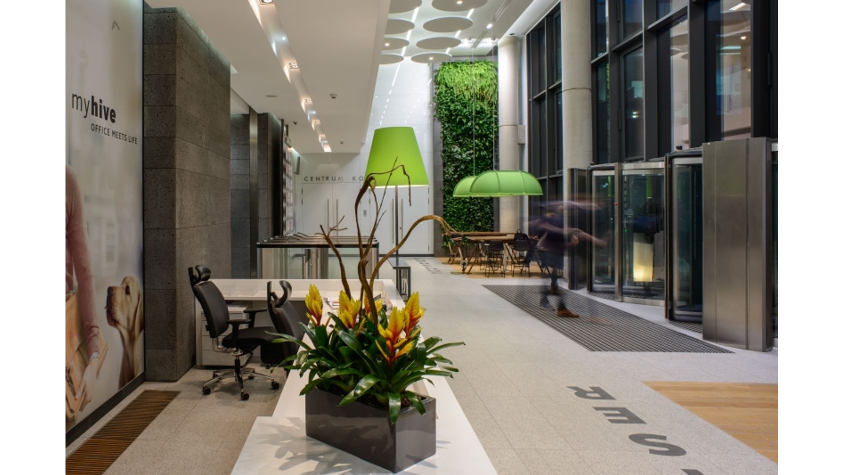10.03.2017
myhive brand sets new standards in office design – demands from an architectural perspective
IMMOFINANZ is currently implementing its international brand concept myhive in the office sector. myhive is characterized by an inviting ambience, a lively atmosphere, attentive and helpful staff, easy accessibility and numerous services.
As the architect and Vienna project partner from beainteriors, I was involved to a significant degree in the development of the concept. The objective was to redesign the public spaces in existing IMMOFINANZ buildings in such a way as to turn them into areas which invite people to linger and interact. At the heart of the concept is the lobby, which conveys openness and friendliness and brings to mind a hotel lobby. On the one hand the welcoming environment is intended to put a smile on the face of the tenant, and on the other to create a positive first impression for the visitor. As work and leisure nowadays flow together, one of our major goals was to create a comfortable setting for both worlds.
In the existing buildings, there was a multitude of different situations with respect to space. The task was to integrate the existing aspects into the new design to the best degree possible. So we developed our concept as an “Add-On” concept, in order to also give the local planners the opportunity to take the local situation into account. One important part of the concept is formed by the “signature elements”, which draw on typical features seen in hotel architecture and emphasize the overall brand. Another key aspect is people – these are always present as a graphic element - for example on a back-lit wall or incorporated into the wallpaper design.
With the furniture modules that were especially created by us, we wanted to facilitate various communication situations. The low welcome desk with the oversized floor lamp is arranged alongside a work table. This combination together with the back-lit wall and the integrated TV screens forms the heart of every lobby. The seating area with the sofa, the lounge chairs and the tables invites people to relax and engage in conversation. The area with the high-backed shell chairs creates an atmosphere of coziness and privacy in smaller lobbies, and the acoustics make it perfect for making phone calls. The high working group with a shaded lamp creates - especially in split-level lobbies - sheltered surroundings. This area is also equipped with charging docks for phones or tablets, and there are grooves which enable these appliances to be placed in a comfortable reading position. Objects such as a rocking horse or bicycle stools have also been integrated into the design concept. They offer alternative seating possibilities and are meant to stay in the mind of the visitor and the tenant.
The concept, together with the new services, plays an essential role in the successful implementation of myhive. Both the brand and the architecture represent friendliness, individuality and flexibility.
Images of the completed implementation of the myhive concept in several IMMOFINANZ buildings can be found below.
www.beainteriors.com
www.froech.biz
As the architect and Vienna project partner from beainteriors, I was involved to a significant degree in the development of the concept. The objective was to redesign the public spaces in existing IMMOFINANZ buildings in such a way as to turn them into areas which invite people to linger and interact. At the heart of the concept is the lobby, which conveys openness and friendliness and brings to mind a hotel lobby. On the one hand the welcoming environment is intended to put a smile on the face of the tenant, and on the other to create a positive first impression for the visitor. As work and leisure nowadays flow together, one of our major goals was to create a comfortable setting for both worlds.
In the existing buildings, there was a multitude of different situations with respect to space. The task was to integrate the existing aspects into the new design to the best degree possible. So we developed our concept as an “Add-On” concept, in order to also give the local planners the opportunity to take the local situation into account. One important part of the concept is formed by the “signature elements”, which draw on typical features seen in hotel architecture and emphasize the overall brand. Another key aspect is people – these are always present as a graphic element - for example on a back-lit wall or incorporated into the wallpaper design.
With the furniture modules that were especially created by us, we wanted to facilitate various communication situations. The low welcome desk with the oversized floor lamp is arranged alongside a work table. This combination together with the back-lit wall and the integrated TV screens forms the heart of every lobby. The seating area with the sofa, the lounge chairs and the tables invites people to relax and engage in conversation. The area with the high-backed shell chairs creates an atmosphere of coziness and privacy in smaller lobbies, and the acoustics make it perfect for making phone calls. The high working group with a shaded lamp creates - especially in split-level lobbies - sheltered surroundings. This area is also equipped with charging docks for phones or tablets, and there are grooves which enable these appliances to be placed in a comfortable reading position. Objects such as a rocking horse or bicycle stools have also been integrated into the design concept. They offer alternative seating possibilities and are meant to stay in the mind of the visitor and the tenant.
The concept, together with the new services, plays an essential role in the successful implementation of myhive. Both the brand and the architecture represent friendliness, individuality and flexibility.
Images of the completed implementation of the myhive concept in several IMMOFINANZ buildings can be found below.
www.beainteriors.com
www.froech.biz
