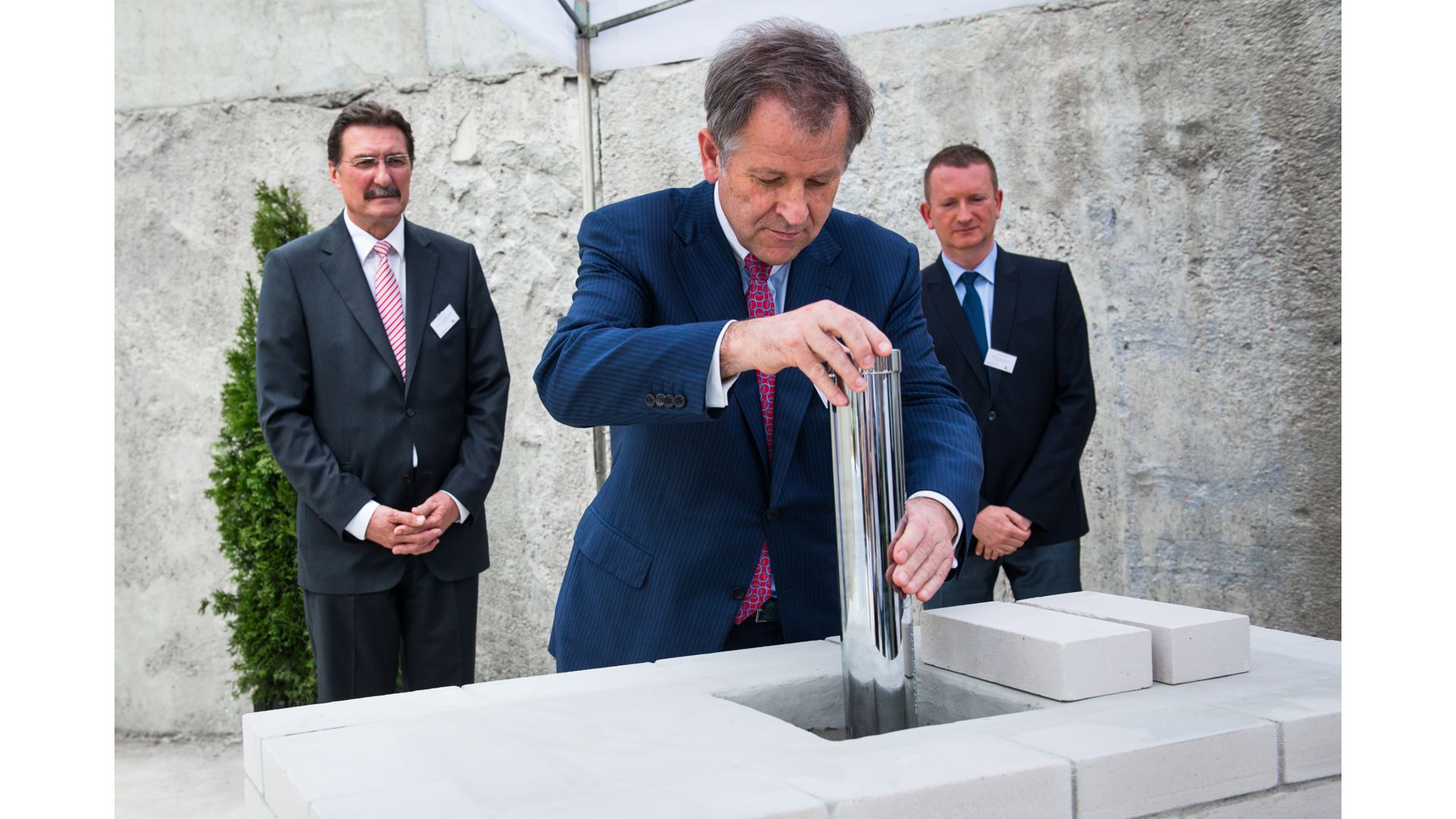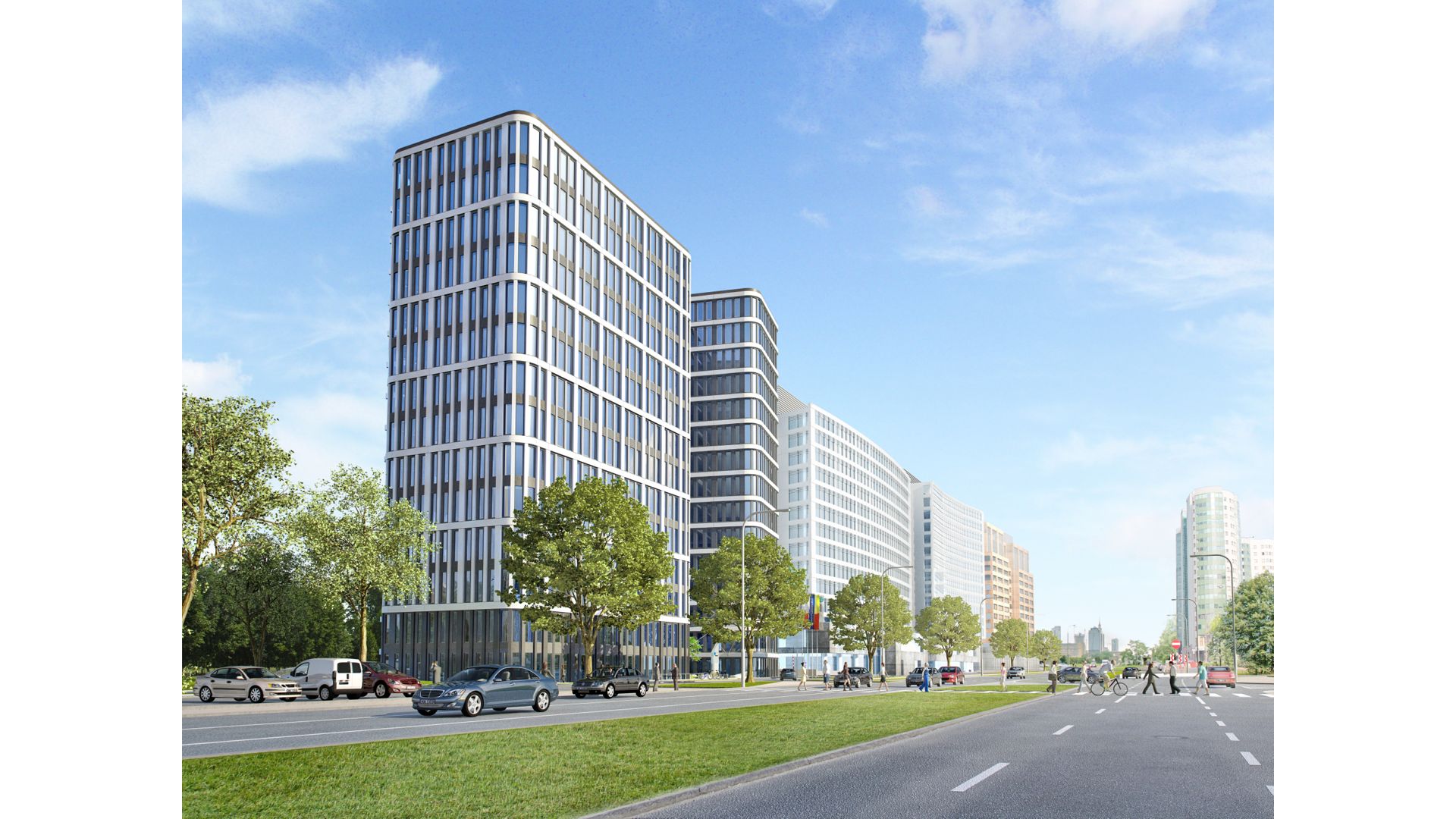16.05.2013
IMMOFINANZ Group lays foundation stone for the Nimbus office building in Warsaw
With Nimbus, IMMOFINANZ Group is developing its first office project in Warsaw. The foundation stone was laid today on 16 May 2013. On site were representatives from IMMOFINANZ, the general contractor Porr and the architect’s office Bose International. Nimbus is a prime office building with over 19,000 sqm of rentable space that allows for flexible office design, green terraces and high service orientation. Construction started in December last year, and the project is scheduled for completion in August 2014. The outstanding construction costs amount to approx. EUR 35 million.
"Poland is one of IMMOFINANZ Group’s key markets and counts as one of those Central European countries where we focus on the development of high-quality offices and retail projects. With almost 200,000 sqm of rentable space, we are already one of the largest investors in Warsaw’s office market", comments Eduard Zehetner, CEO of IMMOFINANZ Group. "Today, we are laying the foundation stone for Nimbus, and a third of the office space has already been rented."
Franz Scheibenecker, Managing Director of the general contractor Porr Bau GmbH: "At the moment, around 80 people are working on Nimbus. Due to their commitment, we are on time despite the harsh winter and will therefore be able to complete the project by August 2014. Porr Polska is proud to realise the third building at this prominent location and to continue the good cooperation with IMMOFINANZ.”
Marek Tryzybowicz, Architect at Bose International Planning and Architecture: "We design all our properties with a view on the prevalent surroundings. Regarding Nimbus, the context is urban, which means: many office buildings, hardly any green areas and few trees. Our intention was to create a warm contrast. Above all, the 'green' aspect was important to us. We therefore decided in favour of a design that allows for natural light and a bright working atmosphere with its transparent glass elements and terraces."
Nimbus – a modern prime office building with high service orientation
Nimbus is located on the Jerozolimskie office corridor at the intersection with the central business district, and offers good connections to the public transportation network. The project highlights include balconies and terraces that offer tenants attractive green areas. In addition, the facade with its expansive glass areas creates a friendly, timeless atmosphere with optimal daylight – and, in this way, provides optimal working conditions. Flexible floor plans allow for individually designed working concepts.
Compliance with the highest construction standards and the use of high-quality materials will maximise the efficiency of building operations, whereby the focus will be placed on the reduction of operating costs as well as energy and water consumption. Nimbus has already been registered with LEED and plans call for gold certification.
Additional information on this project can be found on the website: www.nimbus-office.pl
"Poland is one of IMMOFINANZ Group’s key markets and counts as one of those Central European countries where we focus on the development of high-quality offices and retail projects. With almost 200,000 sqm of rentable space, we are already one of the largest investors in Warsaw’s office market", comments Eduard Zehetner, CEO of IMMOFINANZ Group. "Today, we are laying the foundation stone for Nimbus, and a third of the office space has already been rented."
Franz Scheibenecker, Managing Director of the general contractor Porr Bau GmbH: "At the moment, around 80 people are working on Nimbus. Due to their commitment, we are on time despite the harsh winter and will therefore be able to complete the project by August 2014. Porr Polska is proud to realise the third building at this prominent location and to continue the good cooperation with IMMOFINANZ.”
Marek Tryzybowicz, Architect at Bose International Planning and Architecture: "We design all our properties with a view on the prevalent surroundings. Regarding Nimbus, the context is urban, which means: many office buildings, hardly any green areas and few trees. Our intention was to create a warm contrast. Above all, the 'green' aspect was important to us. We therefore decided in favour of a design that allows for natural light and a bright working atmosphere with its transparent glass elements and terraces."
Nimbus – a modern prime office building with high service orientation
Nimbus is located on the Jerozolimskie office corridor at the intersection with the central business district, and offers good connections to the public transportation network. The project highlights include balconies and terraces that offer tenants attractive green areas. In addition, the facade with its expansive glass areas creates a friendly, timeless atmosphere with optimal daylight – and, in this way, provides optimal working conditions. Flexible floor plans allow for individually designed working concepts.
Compliance with the highest construction standards and the use of high-quality materials will maximise the efficiency of building operations, whereby the focus will be placed on the reduction of operating costs as well as energy and water consumption. Nimbus has already been registered with LEED and plans call for gold certification.
Additional information on this project can be found on the website: www.nimbus-office.pl



