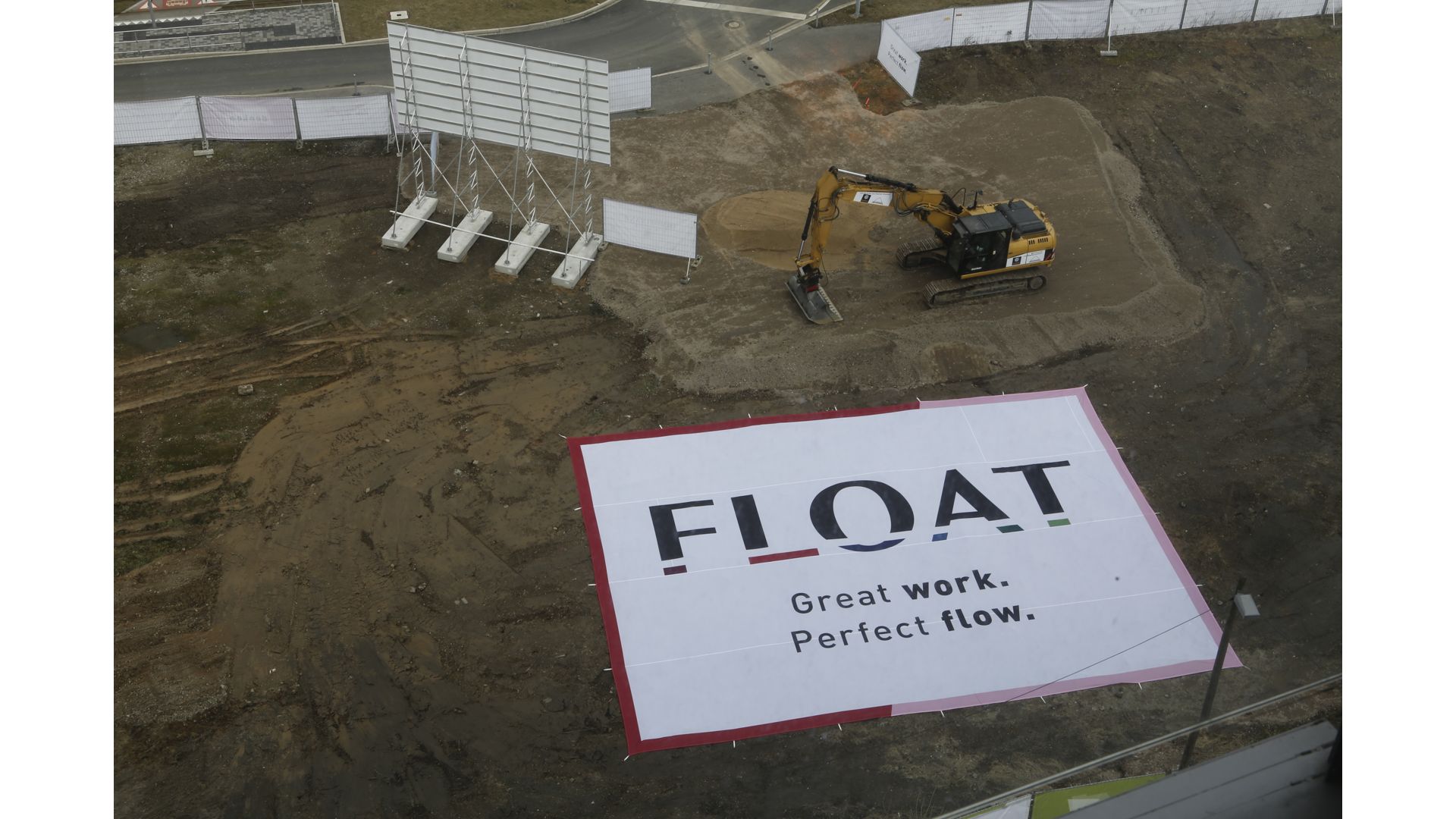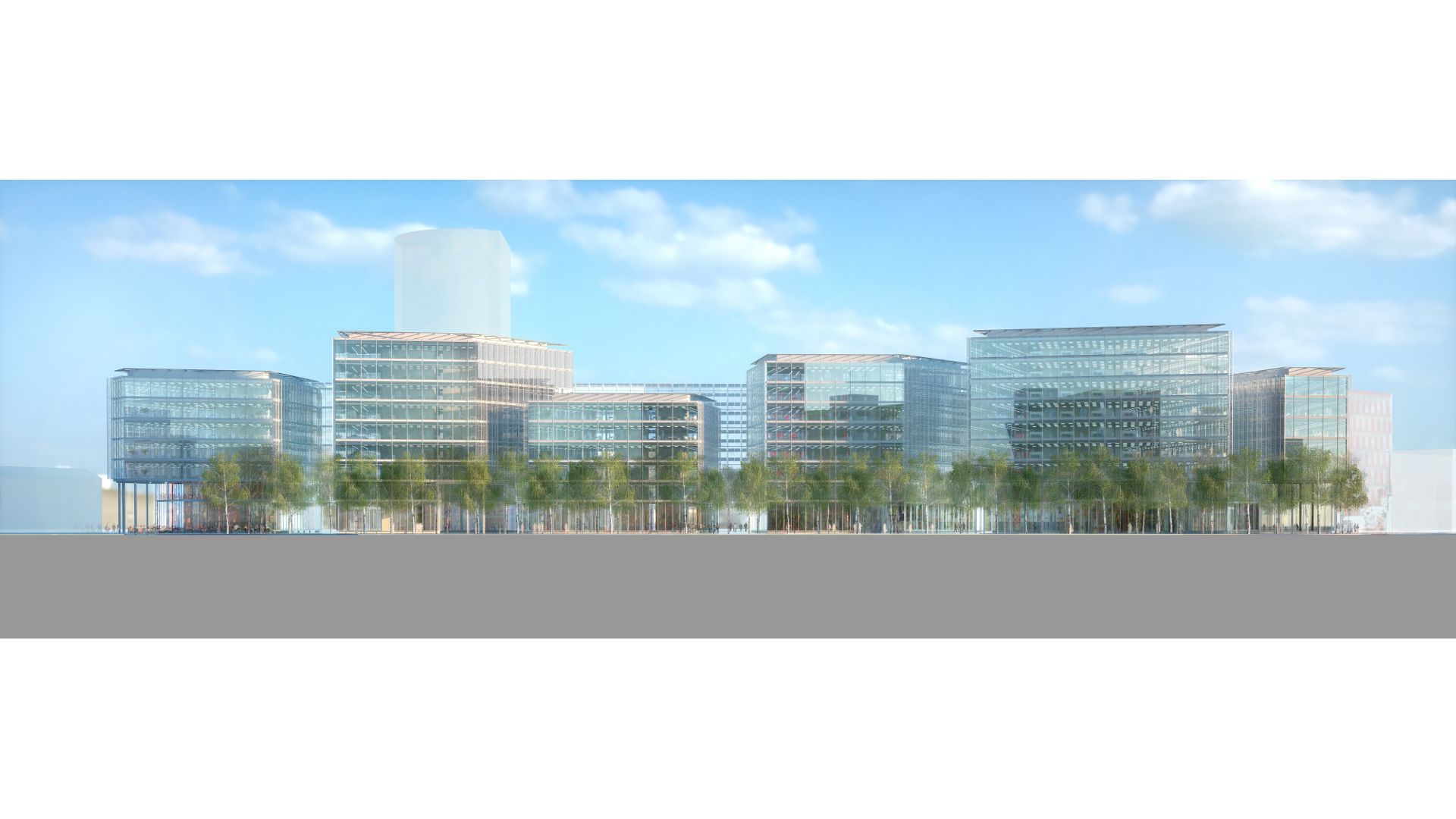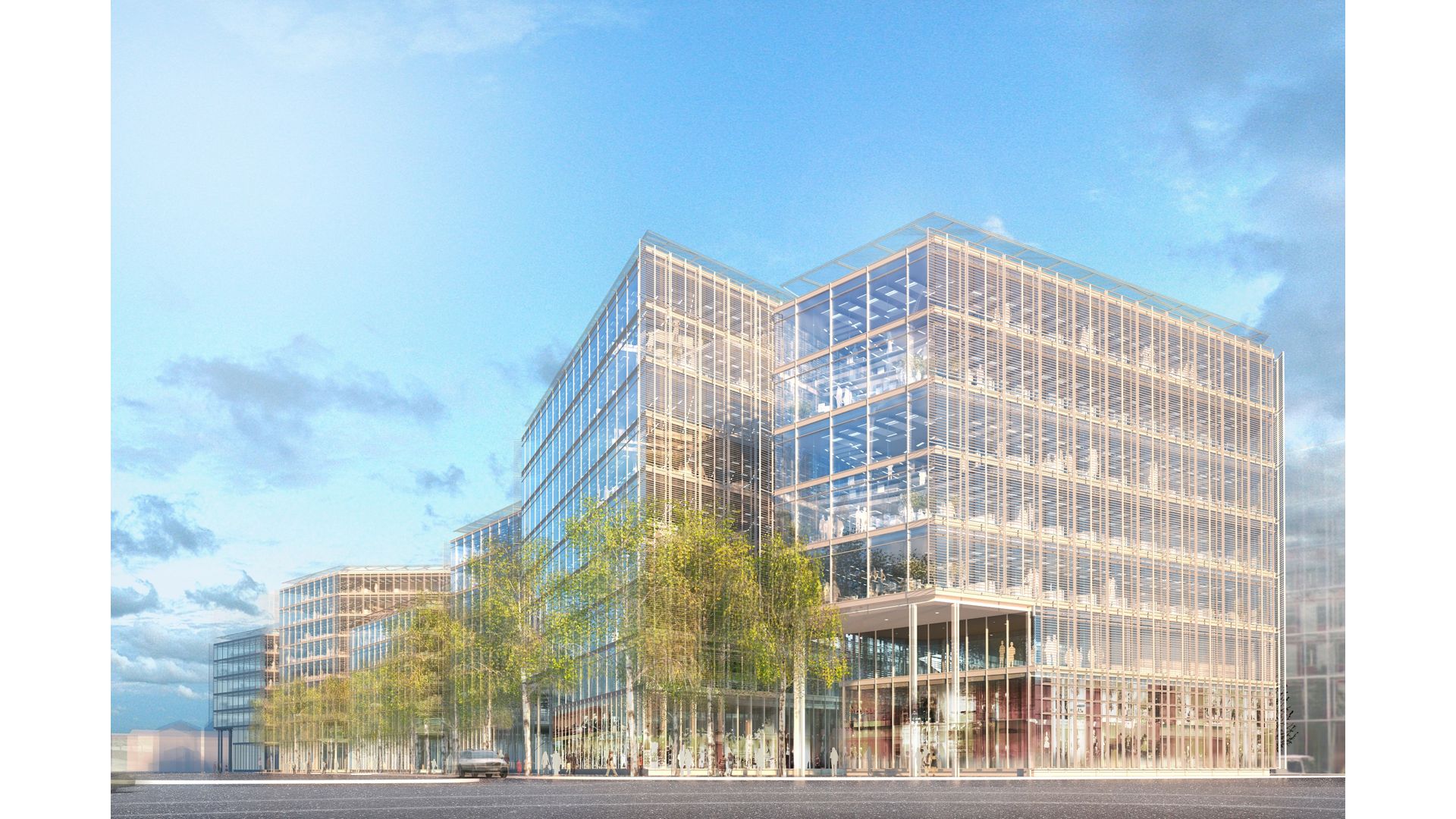06.03.2015
IMMOFINANZ Group starts new major project in Düsseldorf
IMMOFINANZ Group is expanding its development business in Germany and will construct FLOAT, a multi-storey office complex in the Düsseldorf Medienhafen. The symbolic spade cut for the building, which was designed by star architect Renzo Piano, was made today, and attended by IMMOFINANZ CEO Eduard Zehetner, Düsseldorf‘s Mayor Thomas Geisel and Bernard Plattner of the Renzo Piano Building Workshop. FLOAT (formerly Casa Stupenda) will have more than 30,000 sqm of rentable space, and completion is scheduled for 2018. The investment volume is estimated at approx. EUR 155 million.
“Germany is one of the markets where we expect to intensify our real estate development projects in the coming years. With FLOAT we are realising a project that again confirms the importance of Düsseldorf as an investment location and also fits well with our high-quality office portfolio“, explained Eduard Zehetner, CEO of IMMOFINANZ Group.
Mayor Thomas Geisel on the plans by the Austrian investor and developer: “FLOAT by Renzo Piano will represent a further highlight among the many buildings by famous architects that have made the Medienhafen well known far beyond Düsseldorf’s borders over the past 20 years. The transformation of parts of the Düsseldorf harbour into a modern office and residential quarter remains an important urban planning project that not only attracts companies and residents, but also convinces investors. I am pleased to see that IMMOFINANZ has high regard for Düsseldorf as a dynamic business location and is enriching and sustainably strengthening the real estate market in our provincial capital with its projects.“
FLOAT – a name and a concept
The prime office project FLOAT is a six-building ensemble that stands out, above all, with its unique architecture – none other than Pritzker Prize winner Renzo Piano was responsible for the design. The individual buildings have polygonal floor plans and will be connected through a passerelle on the south side. This bridge serves as a horizontal opening and connection between the individual structures as well as a climatic and acoustic buffer zone between the south facade along the Holzstrasse and the office areas.
In addition to offices starting on the first floor, rental space will also be available for showrooms, retail shops and gastronomy facilities on the ground floor. The space is designed for the highest flexibility: the six structures can be used separately or as groups, divided by floors or rented as a single building. Floor-to-ceiling glazing in the office areas provides for transparency.
The name FLOAT reflects the architectural concept of Renzo Piano, who had ice floes in mind when he designed the individual buildings and their interaction. Piano is considered a master in building technology. In all his projects, light plays just as important a role as the integration of his works in the environment – in this case, FLOAT and the Düsseldorf Medienhafen.
FLOAT stands out with its attractive location: the elongated site is located in the Düsseldorf Medienhafen between the Holzstrasse and Franziusstrasse; it forms the end, or the start, of the Medienhafen and is one of the last vacant properties in this area. A tram and bus station is located directly in front of the site, where two lines meet. A wide-ranging gastronomy offering in the immediate vicinity also ensures that local supply needs are met.
In marketing FLOAT, IMMOFINANZ is relying on a virtual reality simulation that was developed together with the Karlsruhe company Inreal Technologies GmbH. Potential tenants receive 3D-glasses with an integrated display that give a complete overview of the property and also allow for a look into future offices. Various room arrangements such as open space or cubicle offices can be faded in or out by pressing a button.
Key facts FLOAT:
- Six individual buildings – an ensemble
- Passerelle – connection and communication bridge
- Maximum flexibility – variable floor plans
- Open space – cubicle offices – combi-offices
- Exterior sun protection – anti-glare protection
- Hybrid ceiling canvas (heating / cooling / ventilation)
- Planned certification: LEED (Gold) shell & core
Key data:
- Rental space: approx. 30,670 sqm
- Parking spaces: approx. 780 in a three-storey underground garage
- Site: approx. 10,000 sqm
- Architect: Renzo Piano Building Workshop, Paris
- Contact architect: BM+P Architects, Düsseldorf
- Project management: WITTE Project Management, Düsseldorf
Further information on the project can be found on the new website:
“Germany is one of the markets where we expect to intensify our real estate development projects in the coming years. With FLOAT we are realising a project that again confirms the importance of Düsseldorf as an investment location and also fits well with our high-quality office portfolio“, explained Eduard Zehetner, CEO of IMMOFINANZ Group.
Mayor Thomas Geisel on the plans by the Austrian investor and developer: “FLOAT by Renzo Piano will represent a further highlight among the many buildings by famous architects that have made the Medienhafen well known far beyond Düsseldorf’s borders over the past 20 years. The transformation of parts of the Düsseldorf harbour into a modern office and residential quarter remains an important urban planning project that not only attracts companies and residents, but also convinces investors. I am pleased to see that IMMOFINANZ has high regard for Düsseldorf as a dynamic business location and is enriching and sustainably strengthening the real estate market in our provincial capital with its projects.“
FLOAT – a name and a concept
The prime office project FLOAT is a six-building ensemble that stands out, above all, with its unique architecture – none other than Pritzker Prize winner Renzo Piano was responsible for the design. The individual buildings have polygonal floor plans and will be connected through a passerelle on the south side. This bridge serves as a horizontal opening and connection between the individual structures as well as a climatic and acoustic buffer zone between the south facade along the Holzstrasse and the office areas.
In addition to offices starting on the first floor, rental space will also be available for showrooms, retail shops and gastronomy facilities on the ground floor. The space is designed for the highest flexibility: the six structures can be used separately or as groups, divided by floors or rented as a single building. Floor-to-ceiling glazing in the office areas provides for transparency.
The name FLOAT reflects the architectural concept of Renzo Piano, who had ice floes in mind when he designed the individual buildings and their interaction. Piano is considered a master in building technology. In all his projects, light plays just as important a role as the integration of his works in the environment – in this case, FLOAT and the Düsseldorf Medienhafen.
FLOAT stands out with its attractive location: the elongated site is located in the Düsseldorf Medienhafen between the Holzstrasse and Franziusstrasse; it forms the end, or the start, of the Medienhafen and is one of the last vacant properties in this area. A tram and bus station is located directly in front of the site, where two lines meet. A wide-ranging gastronomy offering in the immediate vicinity also ensures that local supply needs are met.
In marketing FLOAT, IMMOFINANZ is relying on a virtual reality simulation that was developed together with the Karlsruhe company Inreal Technologies GmbH. Potential tenants receive 3D-glasses with an integrated display that give a complete overview of the property and also allow for a look into future offices. Various room arrangements such as open space or cubicle offices can be faded in or out by pressing a button.
Key facts FLOAT:
- Six individual buildings – an ensemble
- Passerelle – connection and communication bridge
- Maximum flexibility – variable floor plans
- Open space – cubicle offices – combi-offices
- Exterior sun protection – anti-glare protection
- Hybrid ceiling canvas (heating / cooling / ventilation)
- Planned certification: LEED (Gold) shell & core
Key data:
- Rental space: approx. 30,670 sqm
- Parking spaces: approx. 780 in a three-storey underground garage
- Site: approx. 10,000 sqm
- Architect: Renzo Piano Building Workshop, Paris
- Contact architect: BM+P Architects, Düsseldorf
- Project management: WITTE Project Management, Düsseldorf
Further information on the project can be found on the new website:




