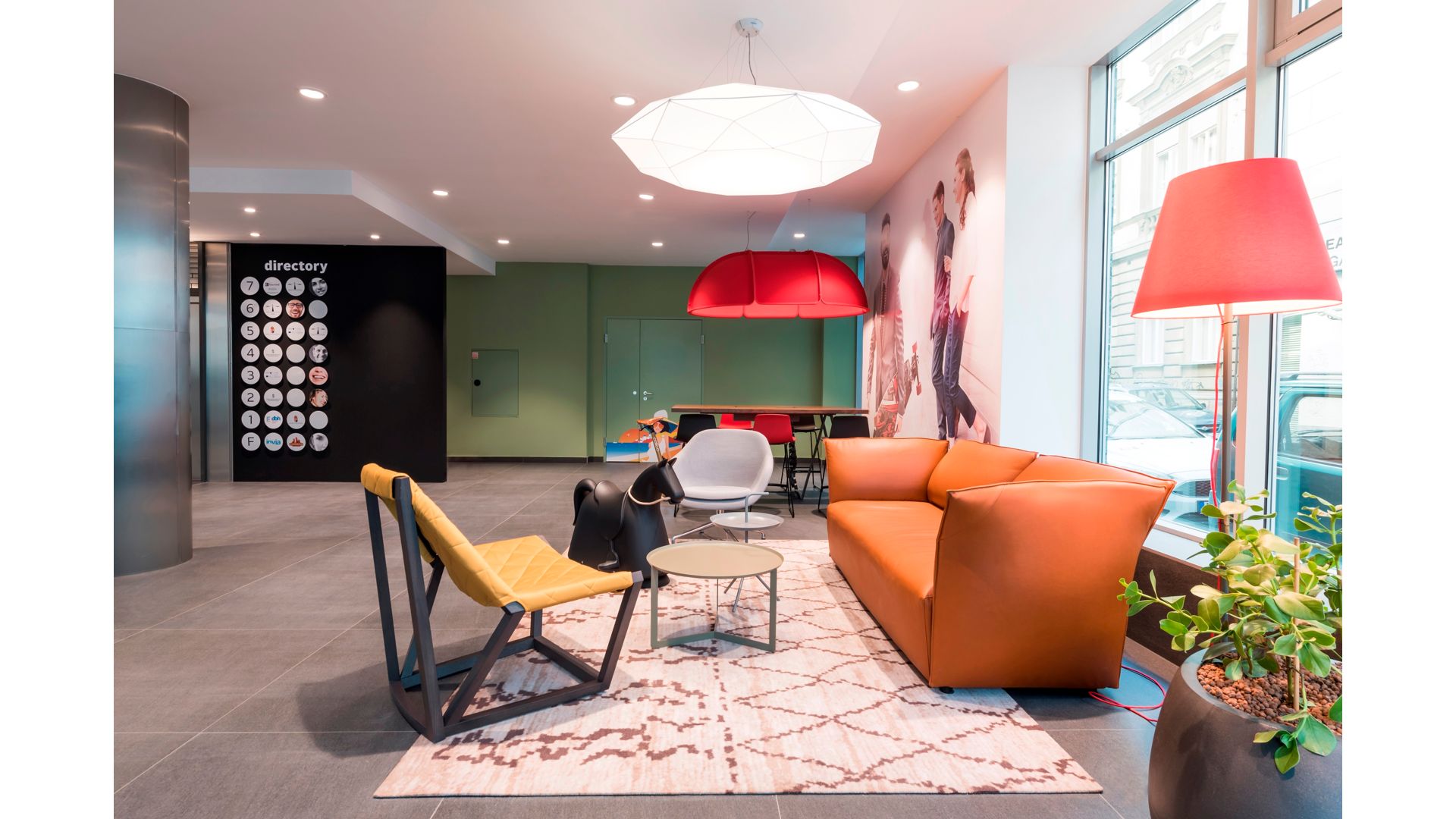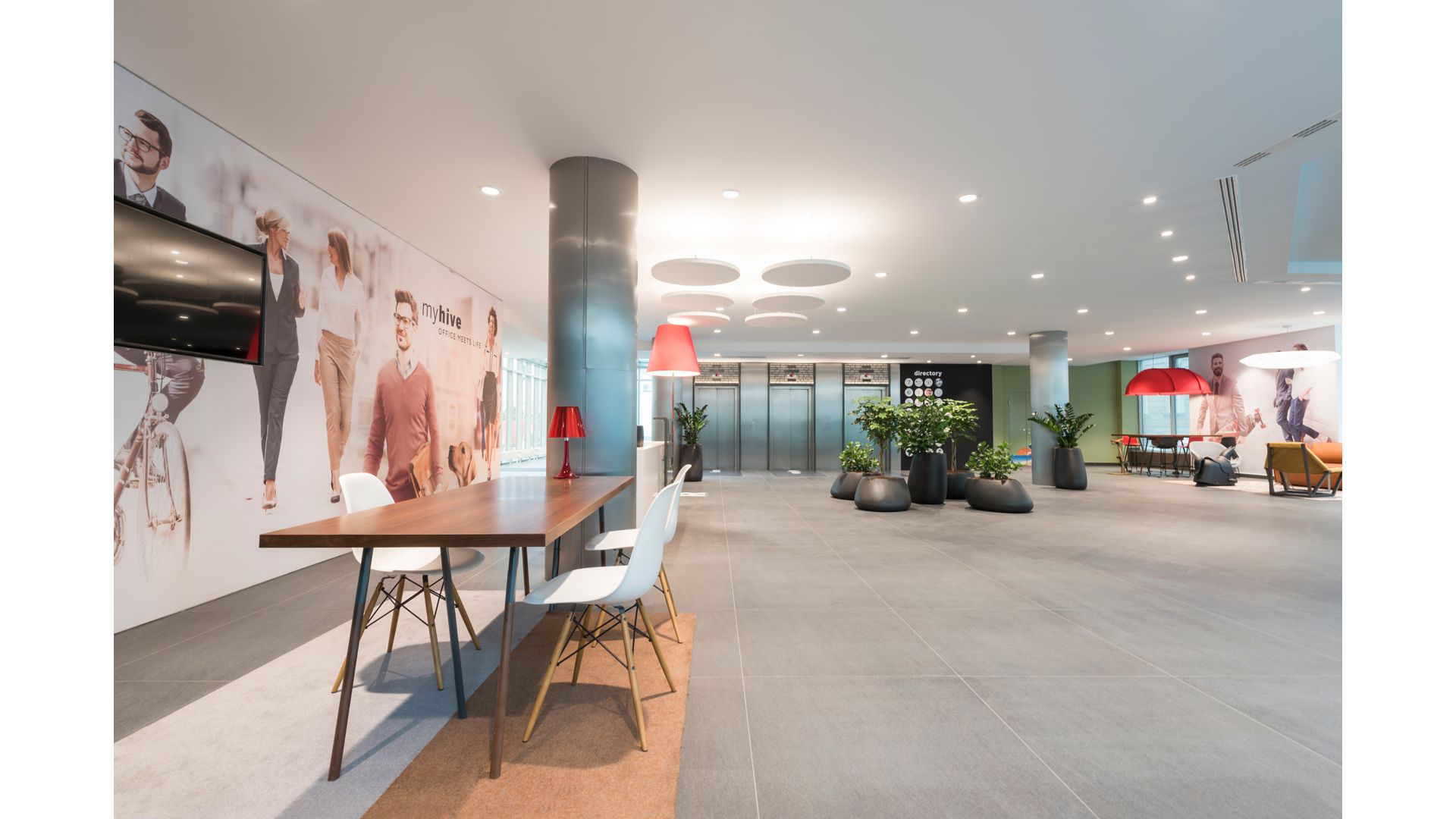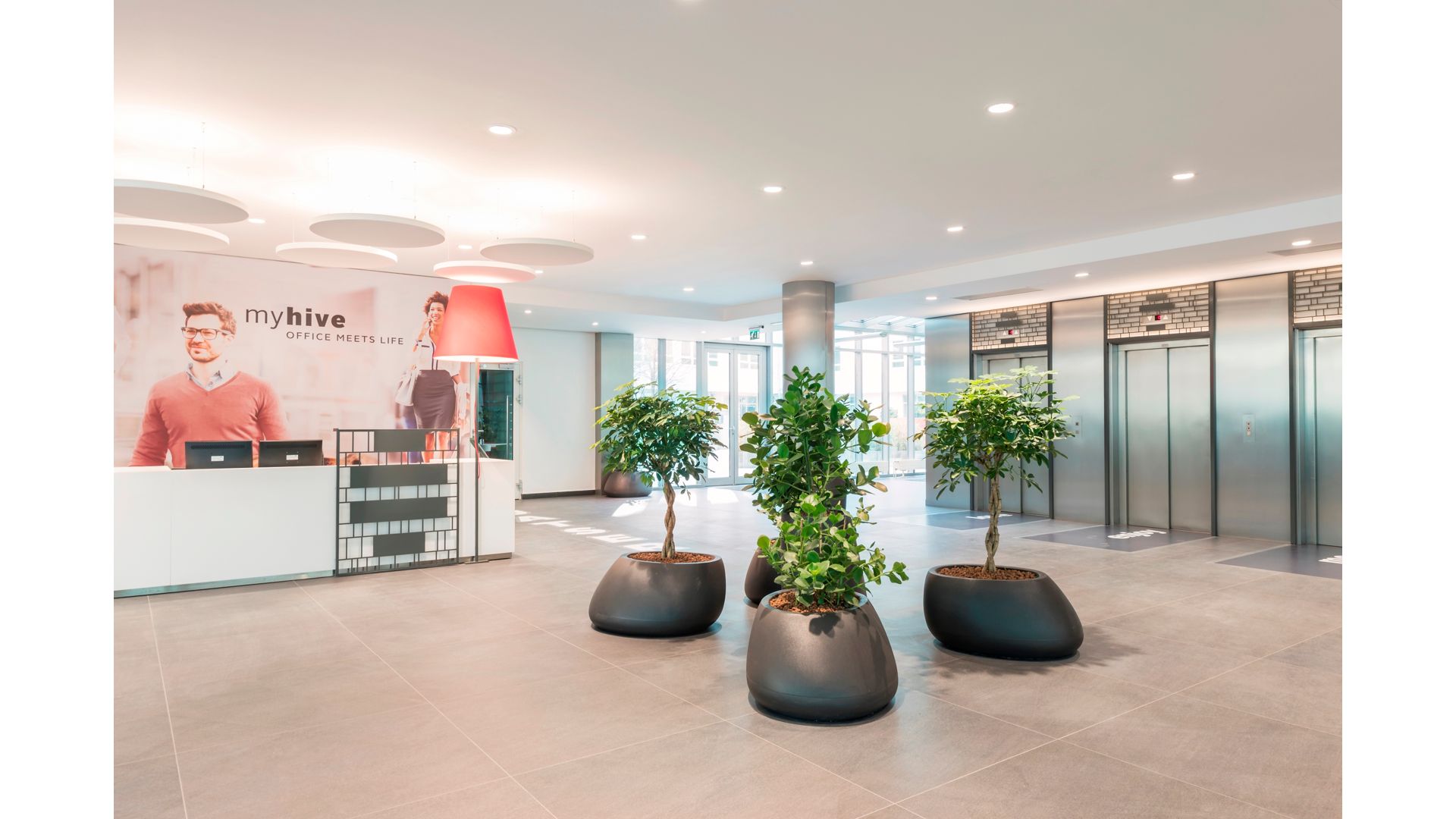 myhive
myhive
1077 Budapest
HU
- High Class Design
- Flexible Office Areas
- CCTV System
- Security Service
- Restaurants
Modern myhive office in the lively downtown of Budapest myhive Greenpoint 7
Working in the heart of Budapest
The myhive Greenpoint 7 office features great services within an green oasis in the heart of Budapest. It is easily accessible by car and public transport.
The office building, with its clear architecture and user-orientated floor plans, features a stone, glass and aluminium facade, a structural grid of 1.4 m and a tract depth of between 7.35 m and 14.15 m. Each floor can be divided into as many as four rental units offering a wide range of unit sizes from 280 m² to 2,100 m² on a single floor. The building offers 15,413 m² of office, retail and storage space on eight floors.
Offices with high-quality amenities: myhive Greenpoint 7
The myhive Greenpont7 is equipped with raised floors, partially suspended ceilings, a four-pipe HVAC system, CCTV, windows that can be opened plus blinds, designer interior lamps and a card access system. The 2,000 m² large park surrounding the building and the garden within its courtyard are ideal for a relaxing time, giving this location a unique atmosphere of serenity, yet allowing employees to concentrate and focus on work.
Tenants at myhive Greenpoint 7 can also benefit from an in-house restaurant and café. A three-level underground car park ensures simple parking, but the site is just as easily accessible by public transport (underground, tram and bus).




